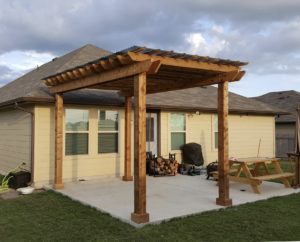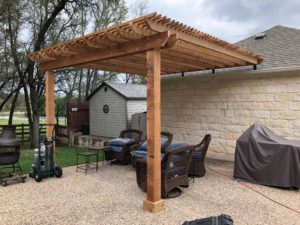Our Standard Pergola Design
Posts
Our standard post option is 6×6 lumber for both treated pine and cedar. We also offer an option for 8×8 cedar posts or steel posts depending on the application and your preference. Additional charges may apply.
Post Attachment
If the posts are attached to an existing concrete slab they will be mounted with heavy duty 1/2″ inch concrete anchors and a Simpson Strong Tie brand commercial grade mounting bracket. Then we will wrap the bottom of the post with trim pieces so that the metal bracket doesn’t show. This hardware and process are included in our standard build, but we do have options for decorative hardware for an additional charge.
Alternatively, if the posts are going in the ground they will be set in a hole that is filled with concrete similar to the way a fence post would be set. We also have an option to construct concrete footings depending on the application and your preference. Additional charges may apply.
Beams
We use 2×8 lumber for the beams on both the traditional and modern style pergolas. The traditional style will have double beams (one set in the front and back) spanning the width of the pergola. The modern style will have perimeter beams (one on each side) enclosing the pergola. We have options to use larger lumber for the beams depending on the size, shape, design preference and application. Additional charges may apply.
Rafters
The rafters are responsible for a large portion of the shade and the majority of the visual bulk of the pergola. We use 2×6 lumber spaced 12” apart for the rafter on both traditional and modern styles. The rafters run along the depth of the pergola perpendicular to the double beams on a traditional style pergola. The rafters on a traditional style pergola will overhang the double beams by 12″ and will be enclosed inside the structure on a modern style pergola. We have options to use larger lumber for the rafters depending on the size, shape, design preference and application. Additional charges may apply.
Top Slats
The layout and spacing of the top slats will most determine the amount of shade that your pergola will have. We use 2×2 cedar for the top slats on both the traditional and modern style pergolas (pressure treated pine structures include 2×4 top slats). The top slats run parallel to the width of the structure with a standard spacing of 12″. We have options for spacing and lumber size; prices vary depending on the design and size of your structure.



